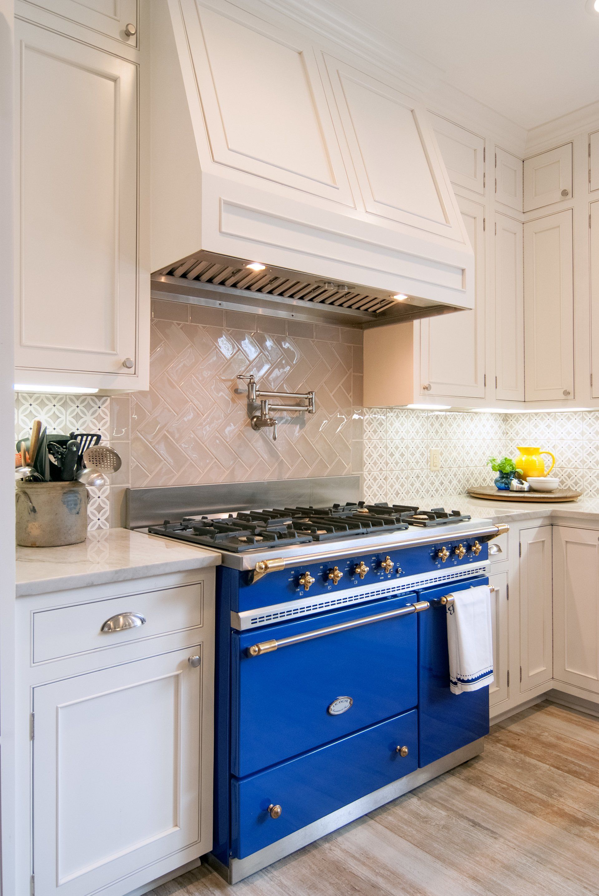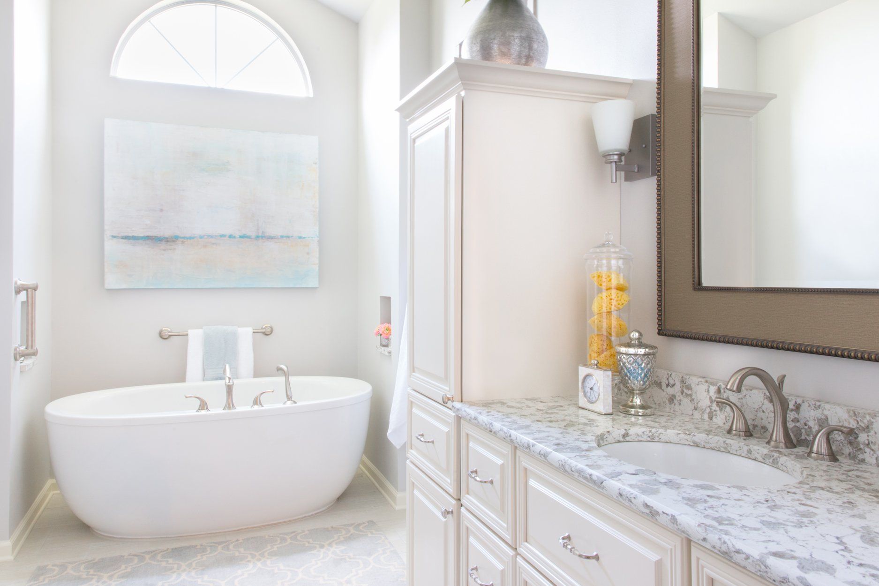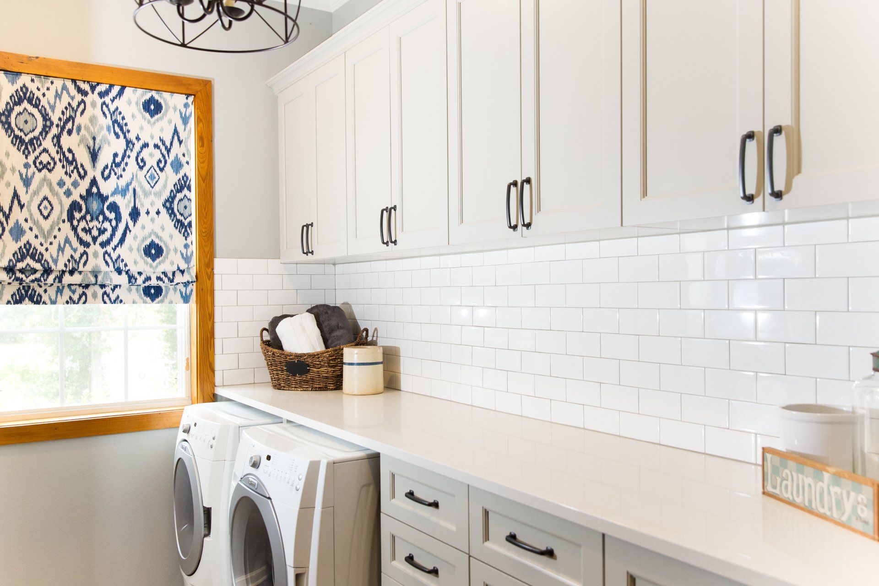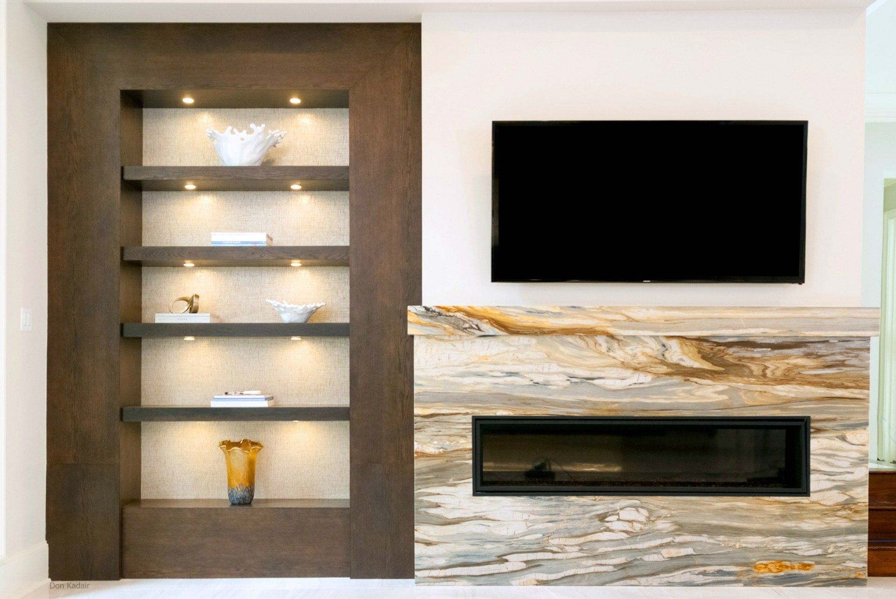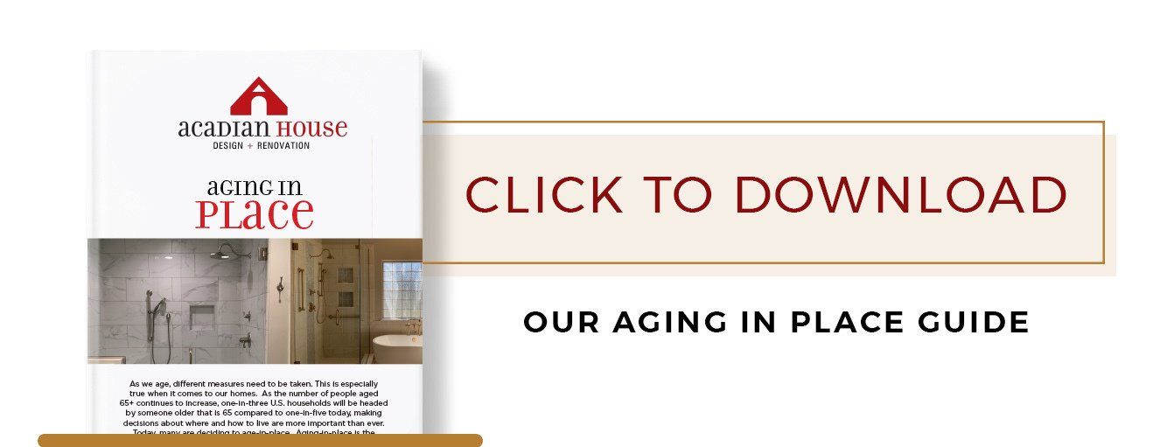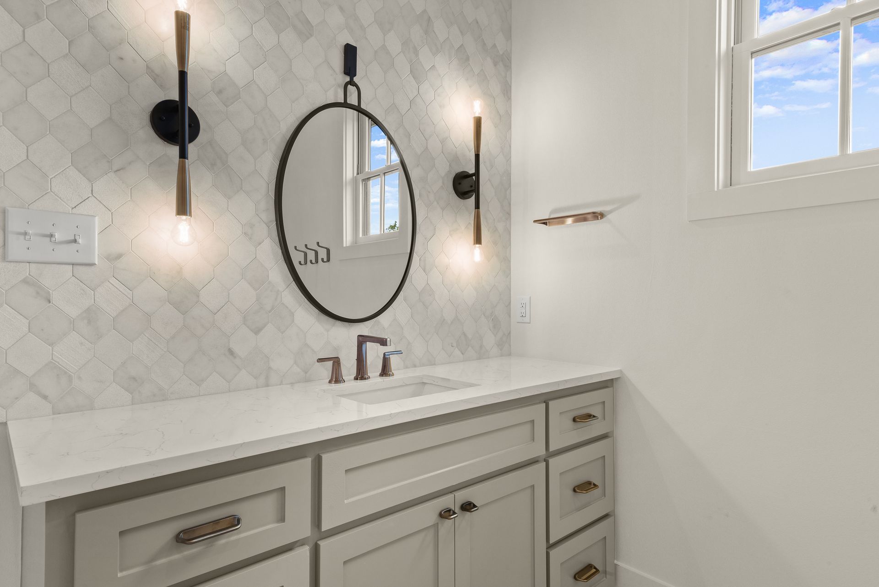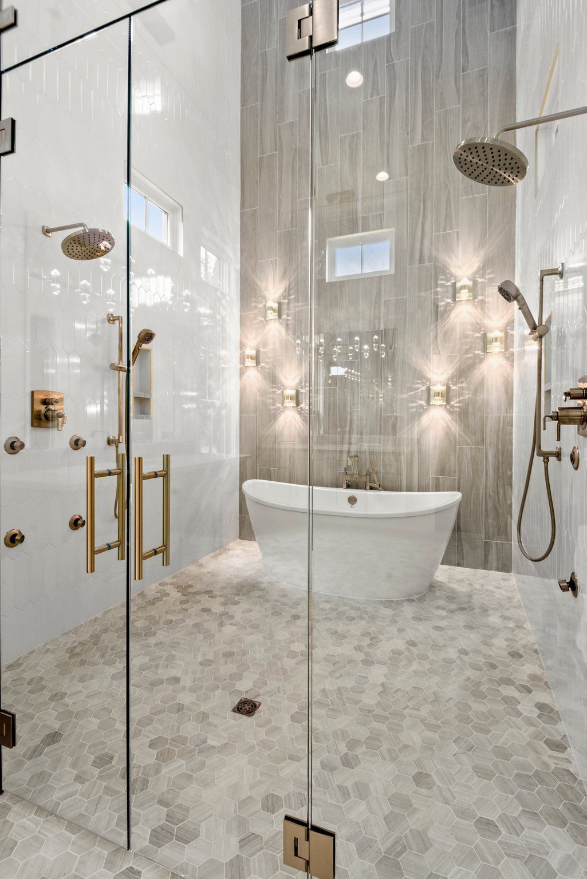Aging-in-Place Renovation Contractors in Baton Rouge: Creating a Multi-Generational Home
Angela Poirrier
January 10, 2020
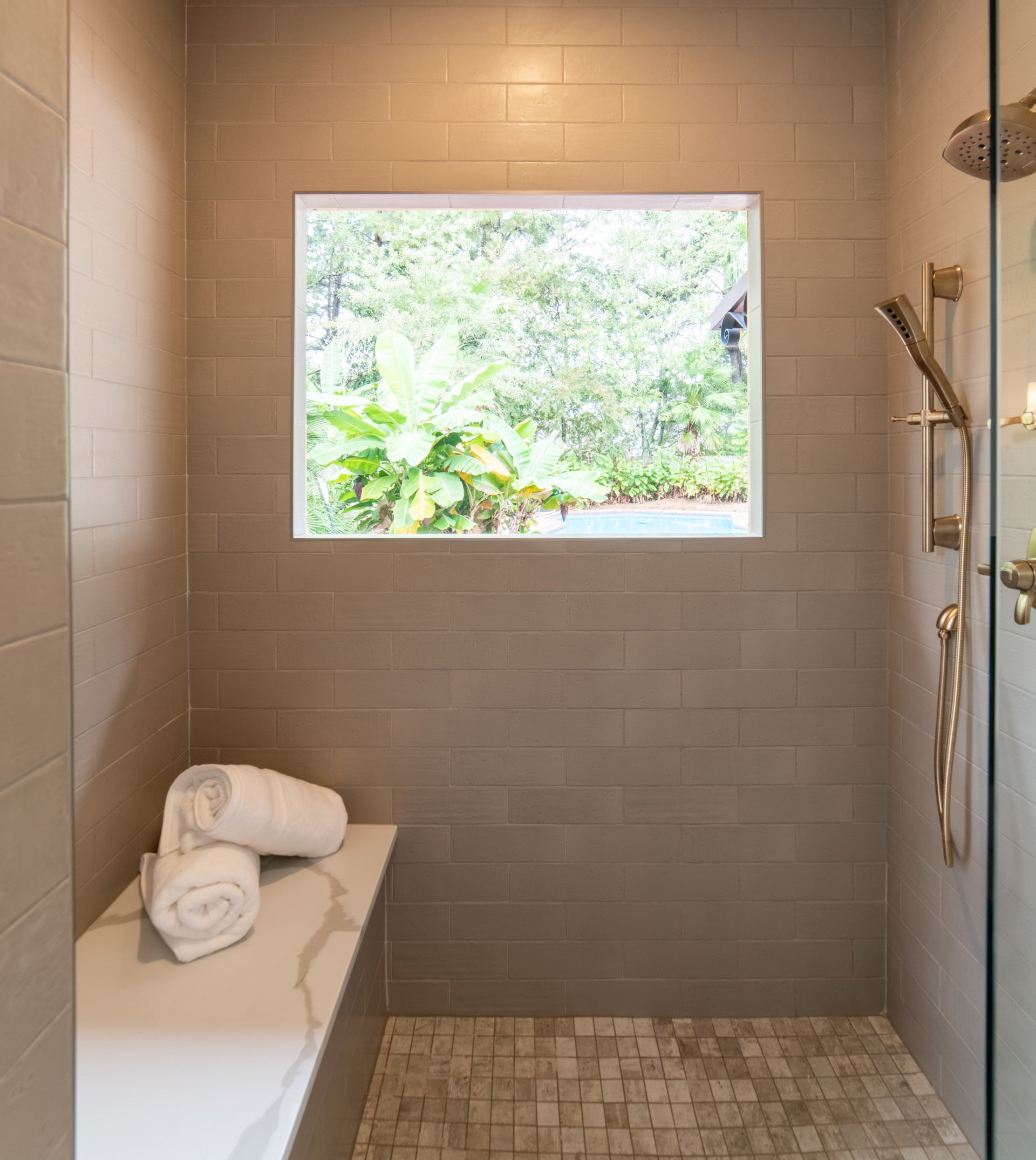
As we get older, our needs change. Everything from our health needs and ability to get around is influenced by age. This means that the ways our homes look, feel, and function need to adapt. While these are essential considerations for ourselves, the design and features of our homes also need to account for others, specifically our parents and older relatives.
The number of multi-generational homes in the United States is growing. A multi-generational home is a single home that includes two or more adult generations. In 2018 a study conducted by Pew Research showed that there are over 64 million multi-generational homes in the US or about 20% of the population. This trend can significantly impact any home renovation
plans you may have. If your home is going to become multi-generational, in the near or distant future, here are a few things to keep in mind in terms of design.
Multiple Living/Multi-Use Spaces and Aging-in-Place
Your living room serves as the central hub of your home. It’s a place to relax, entertain, and congregate. However, with additional people in the house, your original living room can get crowded. It’s also nice to have a space, aside from your bedroom, to unwind. With an additional living space or even a den, this can be achieved.
Accessibility and Aging-in-Place
Accessibility is a primary objective in any aging-in-place
project. Each area of your home needs to be able to accommodate everyone, not only for their present ability but also for what the future may hold. Wheelchair access, countertop height, and adequate lighting should all be key focuses of your renovation.
Separate Entrances for Multi-Generational Homes
Separate entrances may seem odd, but they serve a variety of purposes. Firstly, they create more convenience. They also offer more privacy and independence for the older generation. While the entire family will have plenty of time and opportunities to be together, a designated or additional entrance that provides access to a specific part of the home can enhance the overall multi-generational experience.
Additional/En-Suite Bathrooms in Multi-Generational Homes
Sharing bathrooms
can create challenges in terms of convenience and comfort. That’s true for a single family and only becomes exacerbated in a multi-generational home. Adding a bathroom or renovating to include an en-suite or private bathroom can mitigate this issue. Whether you add or include one for your children or for the older generation in their room or living space, you can make your home much more accommodating for everyone.
Entrusting your remodel for aging-in-place, or accommodating family members, to an experienced, skilled, and certified aging-in-place specialist (CAPS) design and construction team is critical, reinventing the space that you have to not only create more room but the right type of room. For over 40 years, the experts at Acadian House Design and Renovation
have been helping Baton Rouge homeowners create the spaces they want and need.
