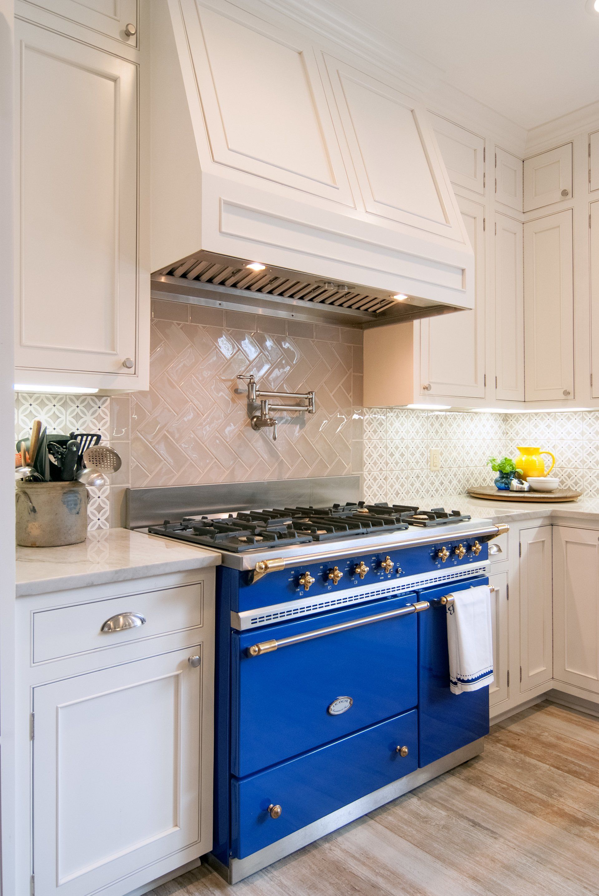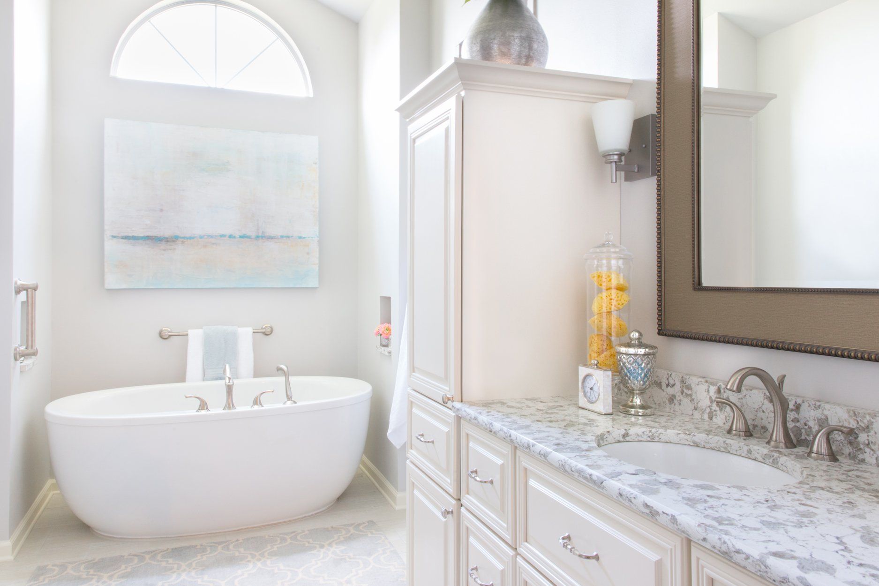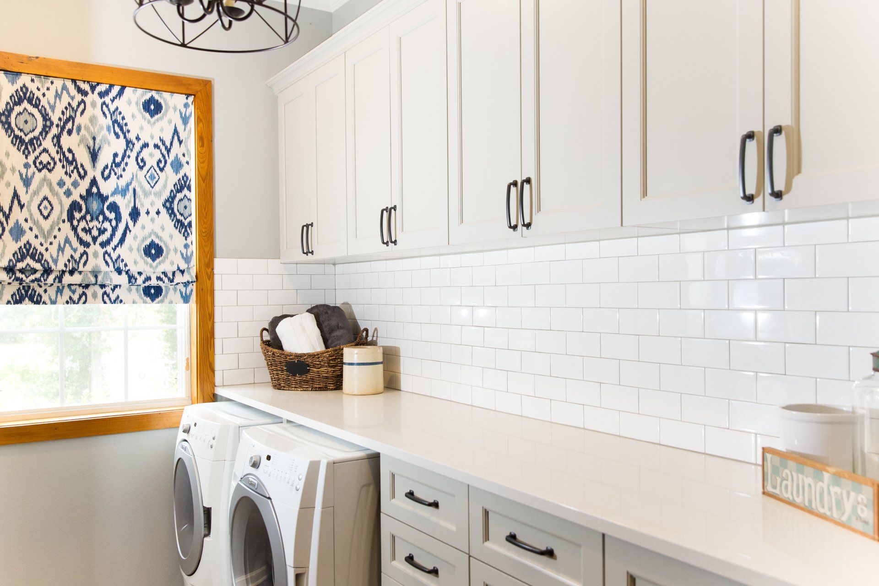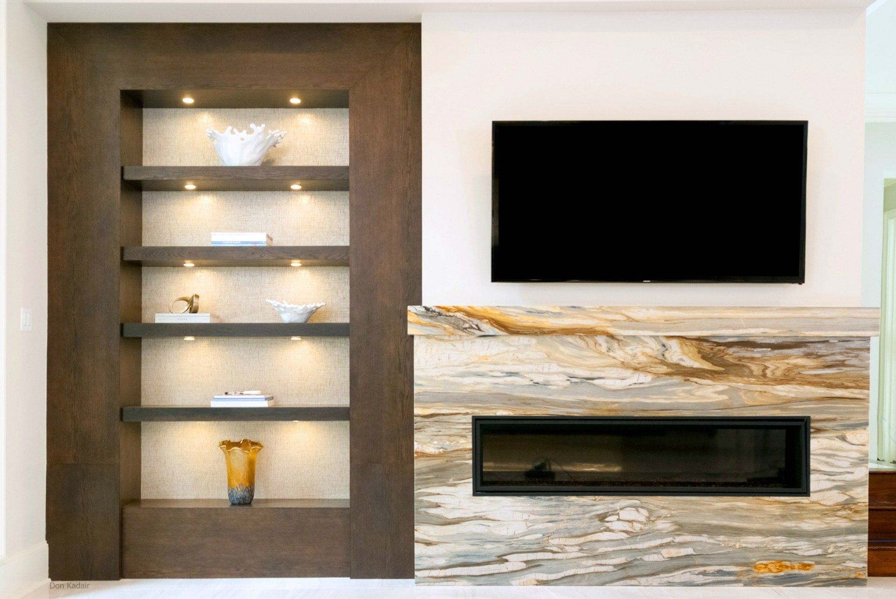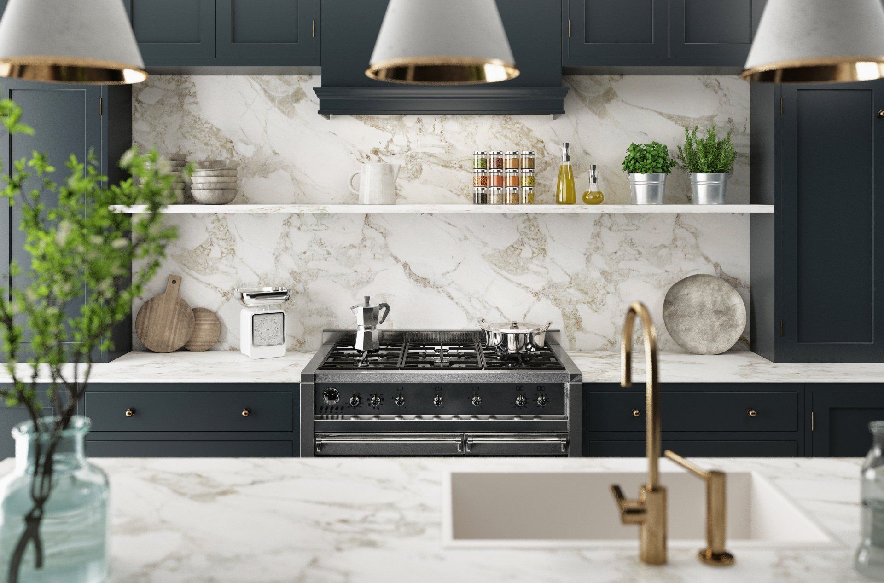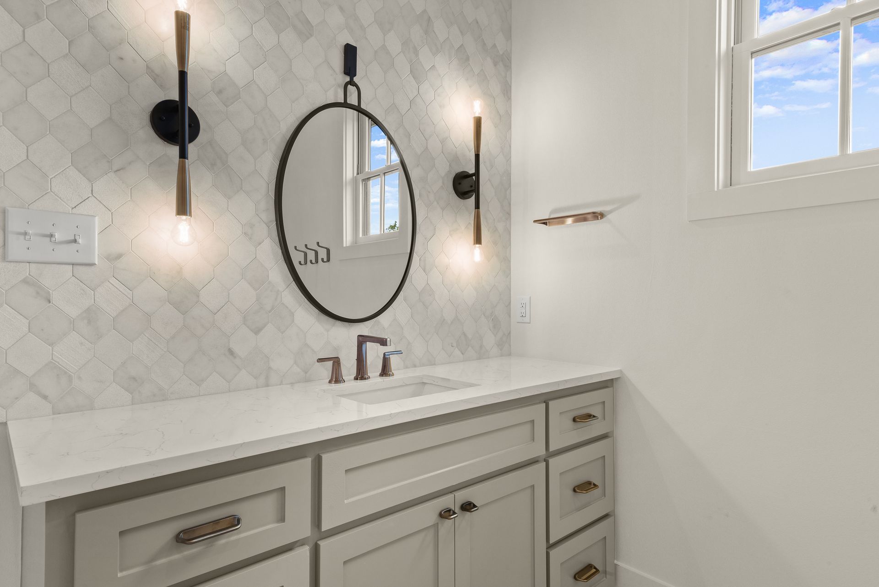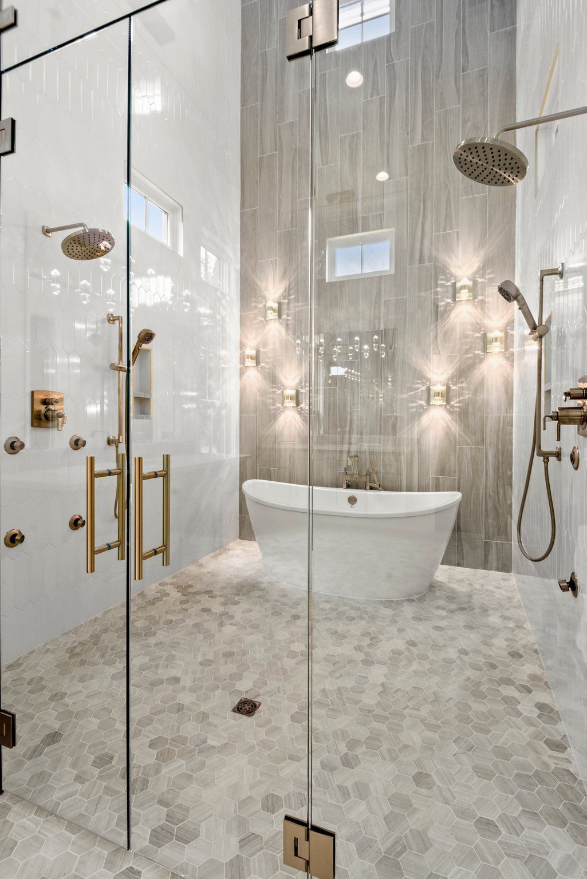Angela Poirrier
Ergonomic design influences everything from desk chairs and keyboards to water bottles and scissors. An ergonomic design is the optimization of products to make them work as efficiently and effectively as possible for human use. If you can incorporate this concept in something as simple as a stapler, you should be able to leverage the comfort and performance of ergonomic design into the place where you spend much more your time; your kitchen.
Think of all of the activities that take place in the most popular room in your home. From cooking and cleaning, to dining and entertaining, your kitchen’s design can go a long way in how it responds and supports your needs. If you are planning a kitchen renovation, here are a few things to consider for an ergonomic design.
Navigation Space for Your Kitchen
The kitchen is place where you can definitely get your steps in for the day. Moving from the stove the sink to the pantry, and everywhere in between, can make negotiating the layout of your kitchen a challenge. Ergonomic kitchen design takes into account the distance between workstations. If they are too close, you’ll be cramped, if they are too far away, you’ll have a hike from one place to another. You should have ample space to navigate without compromising efficiency. While the triangle rule (access between the refrigeration, stove, and sink) still applies, new kitchen technology and extra space, as well as features like islands need to be considered. Your designers should account for how you like to use the space when creating your custom kitchen for the best, most ergonomic results.
Ergonomic Kitchen Flooring
You can take a toll on the flooring in your kitchen, and it can take a toll on you. Stepping and standing, as well as high traffic need to be considered factors in this space. A softer floor material can offer enhanced comfort, providing ease to your joints as you traverse your kitchen. Highly used areas like in front of the sink and stove can benefit from materials like cork, bamboo, or padded mats.
Kitchen Reaching & Working Height
Countertops, cabinets, and storage areas can greatly enhance the comfort and efficiency of working throughout your kitchen. The position of your elbows is the benchmark for the height of a working surface. Maintaining a healthy posture is crucial for your comfort. As for sinks, the working height should be measured from the depth of the sink, not its rim. Reaching height should be at eye level, minimizing the need to lift anything too heavy from over your head.
Perfect Kitchen Lighting
Lighting is an essential component in any room. This is especially true in the kitchen. Task lighting is a great feature that makes preparing meals and cleaning surfaces easier than ever. This lighting design will reduce shadows. Overhead lighting will provide the ambient illumination that adds comfort to the space.
If you are considering a kitchen renovation, you should also consider an ergonomic one. A custom design can provide the aesthetics and comfort that you need and want. The experts at Acadian House Design + Renovation have been helping Baton Rouge homeowners for over 40 years.
